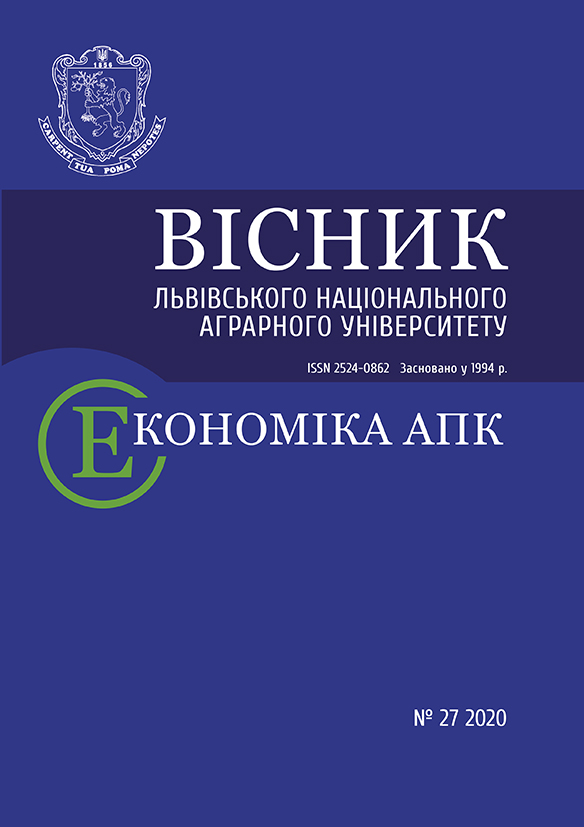Visnyk LNAU: Architecture and Farm Building 2021 №22: 38-43
THE ENERGY EFFICIENCY OF LAYERED REINFORCED CONCRETE – FOAM CONCRETE FLOOR SLABS
O. Lytvyniak, Candidate of Technical Sciences
ORCID ID: 0000-0002-9595-3685
B. Demchyna, Doctor of Technical Sciences
ORCID ID: 0000-0002-3498-1519
О. М. Medvetska
ORCID ID: 0000-0001-7795-6762
Lviv Polytechnic National University
https://doi.org/10.31734/architecture2021.22.038
Annotation
Ensuring energy efficiency for residential and public buildings is an important issue. It changes the principles of building design and the construction. And it is also directed to optimize the construction time, ensuring the efficient technical and economic indices, to reduce the number of materials, which are used for the structural components of the buildings, without the diminution of their necessary bearing capacity. Those principles can be ensured during the efficient use of the structural elements that are created by combining different building materials with various physical-mechanical, sound-proof, and heat-insulating properties. The innovative types of building structural elements, which will completely satisfy the modern demands for the residential and public buildings, are the layered reinforced concrete – foam concrete floor slabs. The floor slabs are created of different building materials – normal concrete, reinforcement rod, and non-autoclave foam concrete (non-autoclave foam concrete with fiber). The layered reinforced concrete – foam concrete floor slab is structurally formed from the totality of the upper and lower longitudinal beams (these beams are created from the layer of normal concrete and spatial reinforcing cage) between which the layer of the non-autoclave foam concrete (non-autoclave foam concrete with fiber) is arranged. The well-founded indices of the energy efficiency of the layered reinforced concrete – foam concrete floor slabs were received for the practical use of these slabs. The heat transfer resistance of the layered reinforced concrete – foam concrete floor slabs was accepted as a criterion of energy efficiency. The layered reinforced concrete – foam concrete floor slabs with the next geometrical parameters: the width of the upper and lower longitudinal beams is 500 mm; the height of all layered reinforced concrete – foam concrete floor slab is 200 mm, 220 mm, and 240 mm; the height of the layer of normal concrete is 40 mm, 45 mm, 50 mm (the height of floor slab is 200 mm); 45 mm, 50 mm, 55 mm (the height of floor slab is 220 mm) and 50 mm, 55 mm, 60 mm (the height of floor slab is 240 mm) were investigated. The heat transfer resistance of the investigated layered floor slabs was received equal to 0.91…0.52 (m2 · К)/W) depending on the height of floor slabs, the height of the layer of normal concrete in upper and lower longitudinal beams, and the designed grade of the non-autoclave foam concrete by the density. The proposed constructions of floor slabs during their use in residential and public buildings simultaneously ensure the necessary bearing capacity and the execution of sufficiently high modern demands about energy-saving and ecological compatibility.
Key words
floor slab, layered structure, reinforced concrete, non-autoclave foam concrete, energy-saving, non-autoclave foam concrete with fiber, energy efficiency
Link
- About energy efficiency of buildings: the law of Ukraine of 22.06.2017 № 2118 VIII Database «Legislation of Ukraine» / Verkhovna Rada of Ukraine. URL: https://zakon.rada.gov.ua/laws/show/2118-19#Text (Accessed: August 09, 2021).
- DBN V.2.6-31:2016. Constructions of houses and buildings. Thermal insulation of buildings. Kyiv, 2017. 33 p.
- Demchyna B. H., Lytvyniak O. Ya., Verba V. B., Demchyna H. B., Polovko A. P. Structures from autoclaved foam concrete: monograph / edited by B. G. Demchyna. Lviv: Prostir-М, 2019. 348 p.
- DSTU B V.2.6-189:2013. Methods of selection of heat-insulating material for warming of buildings. Kyiv, 2014. 55 p.
- Izzet Yüksek. The Evaluation of Building Materials in Terms of Energy Efficiency. Periodica Polytechnica Civil Engineering. 2015. 59 (1). P. 45–58.
- Lytvyniak O., Tashak M. The suggestions as to the calculation bearing capacity of sandwich reinforced concrete – foamed concrete floor slabs. Acta Polytechnica. 2019. Vol. 59, No 1 (2019). P. 59–66.
- Orlovska Yu.V. Housing energy efficiency as the reserve of height of his economical potential. Economics of construction and urban economy. 2014. Т. 10, No. 1. P. 5–11.
- Rabinska O. P. Efficient energy-saving constructions of low-rise residential buildings. Urban planning and spatial planning: scientific and technical collection. Kyiv. 2012. Issue 45, part. 2. P. 159–163.
- Reinforced concrete floor of the house: pat. 105880 Ukraine. № а 2013 09264; stated. 23.07.2013; published 25.06.2014. Bull. № 12/2014.
- Safety of human life in the concept of achieving the goals of sustainable development: collective monograph. Lviv: Foliant (private entrepreneur Vikonska О. V.), 2020. 292 p.
- Serdiuk V. R., Franishyn S. Yu. The construction decisions improvement of energy efficient floorings. Modern technologies, materials and structures in construction. 2018. No. 1. P. 12–17.
- Vozniuk L., Demchyna B., Sobchak-Pyastka Yu. Test expanded clay slabs with effective accents. Bulletin of Lviv National Agrarian University: Architecture and Agricultural Construction. 2016. No. 17. P. 109–117.



